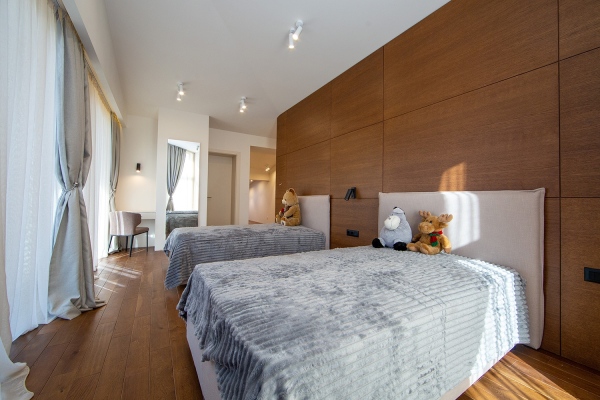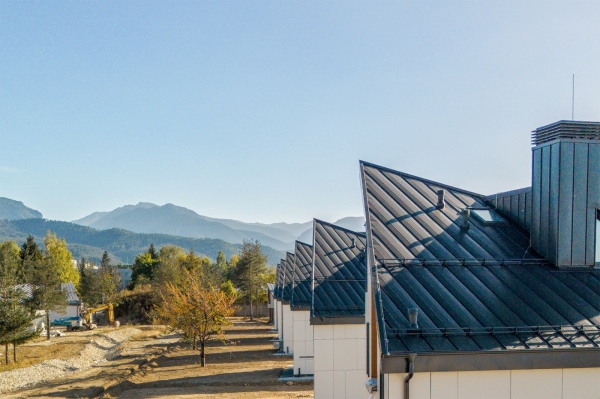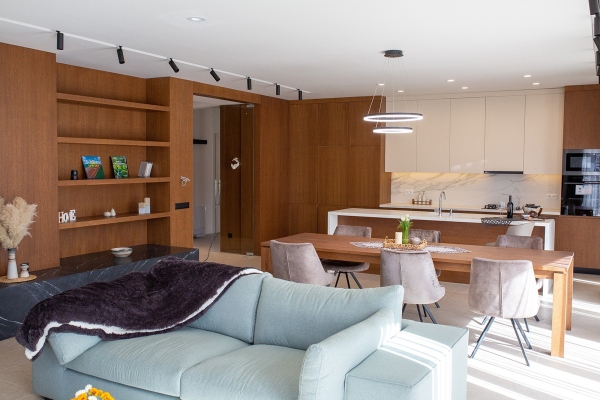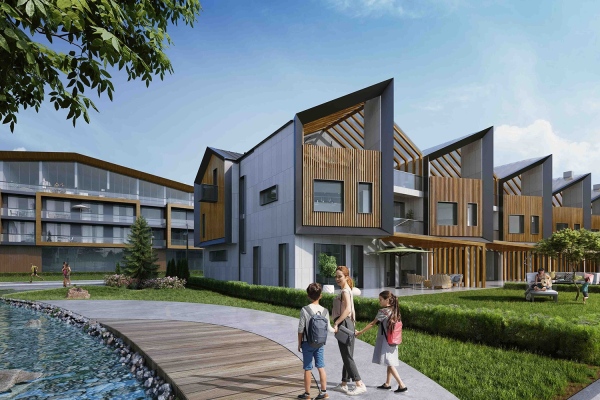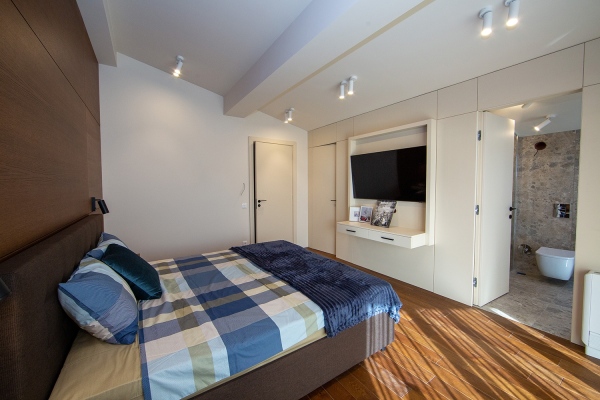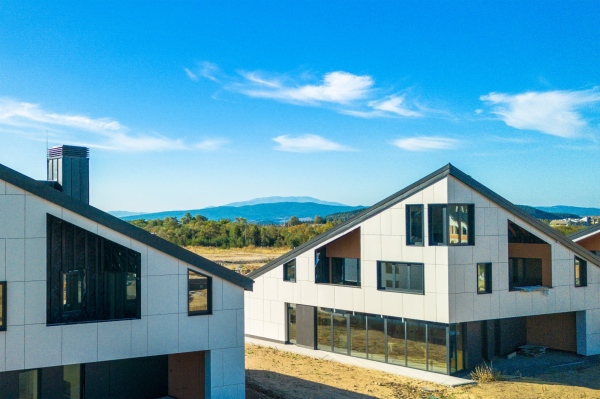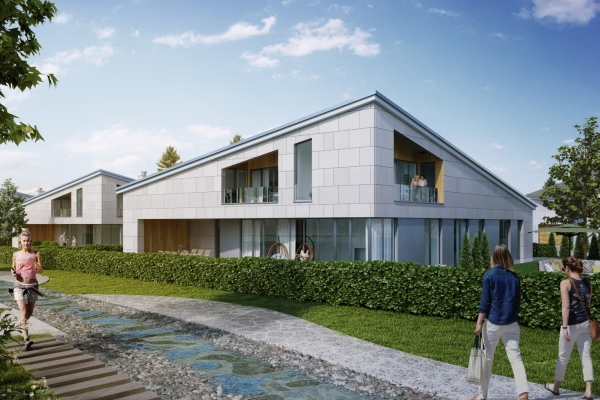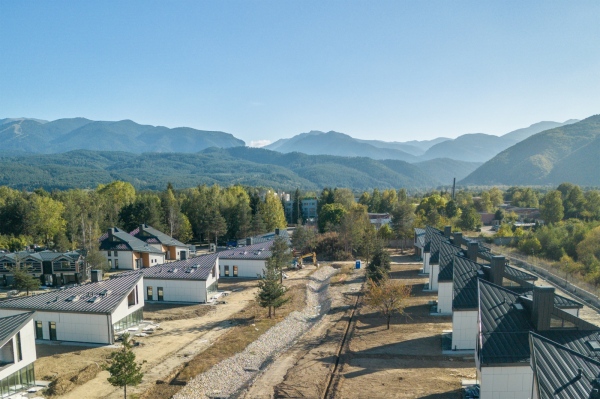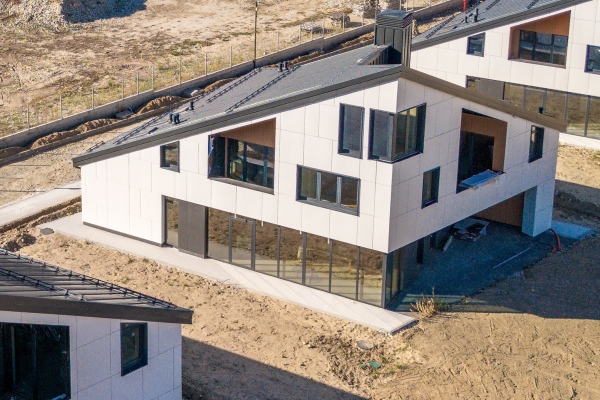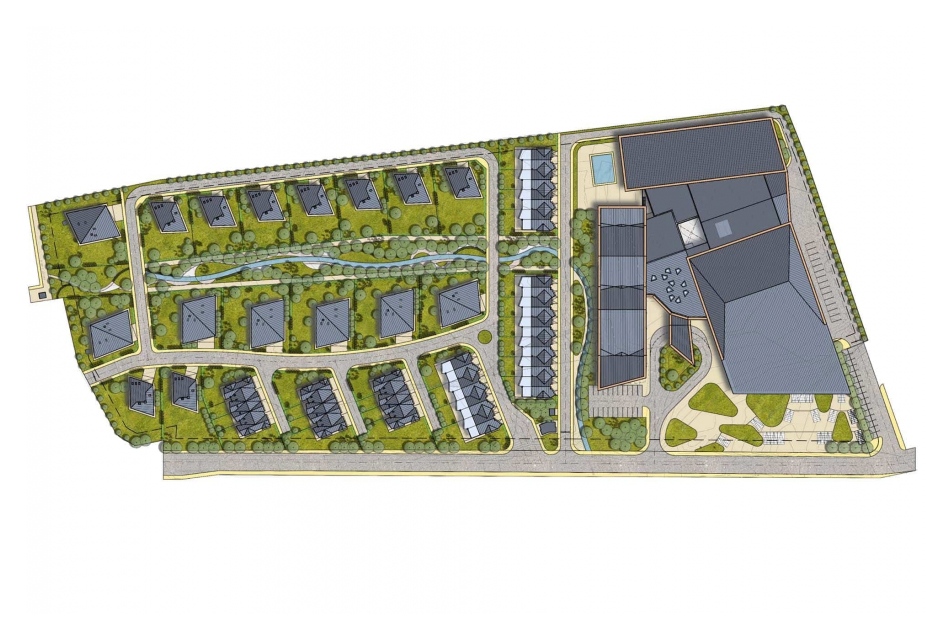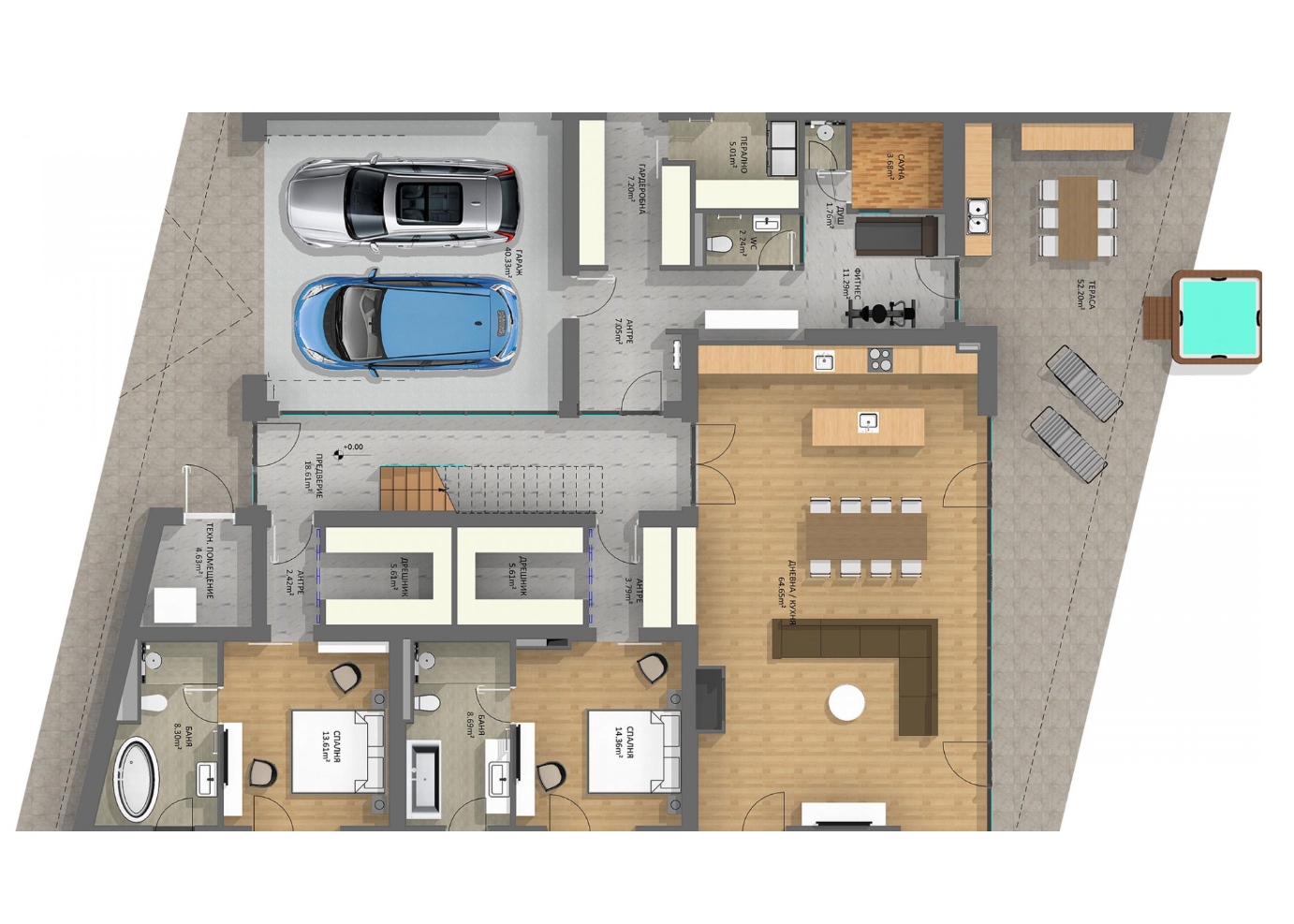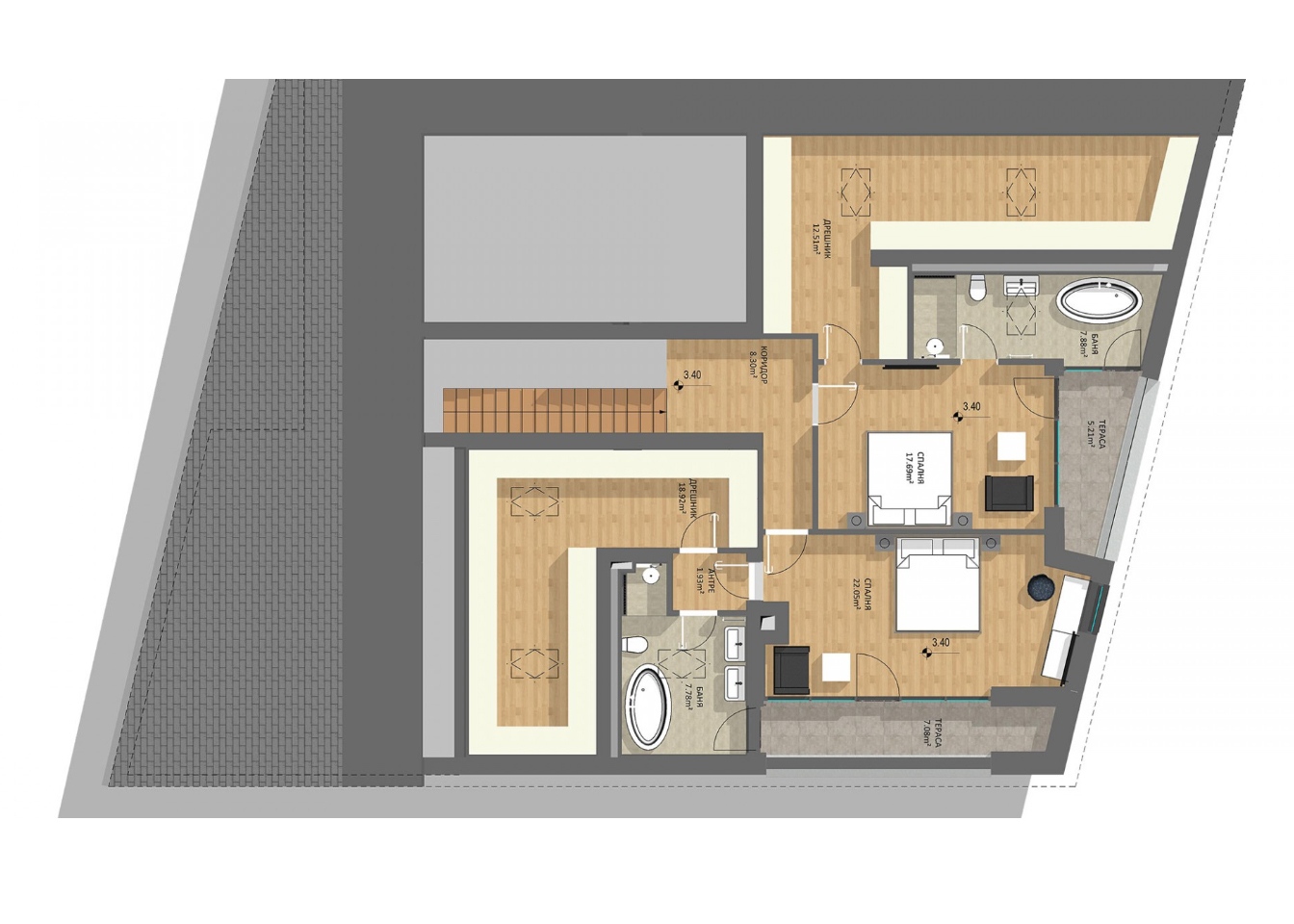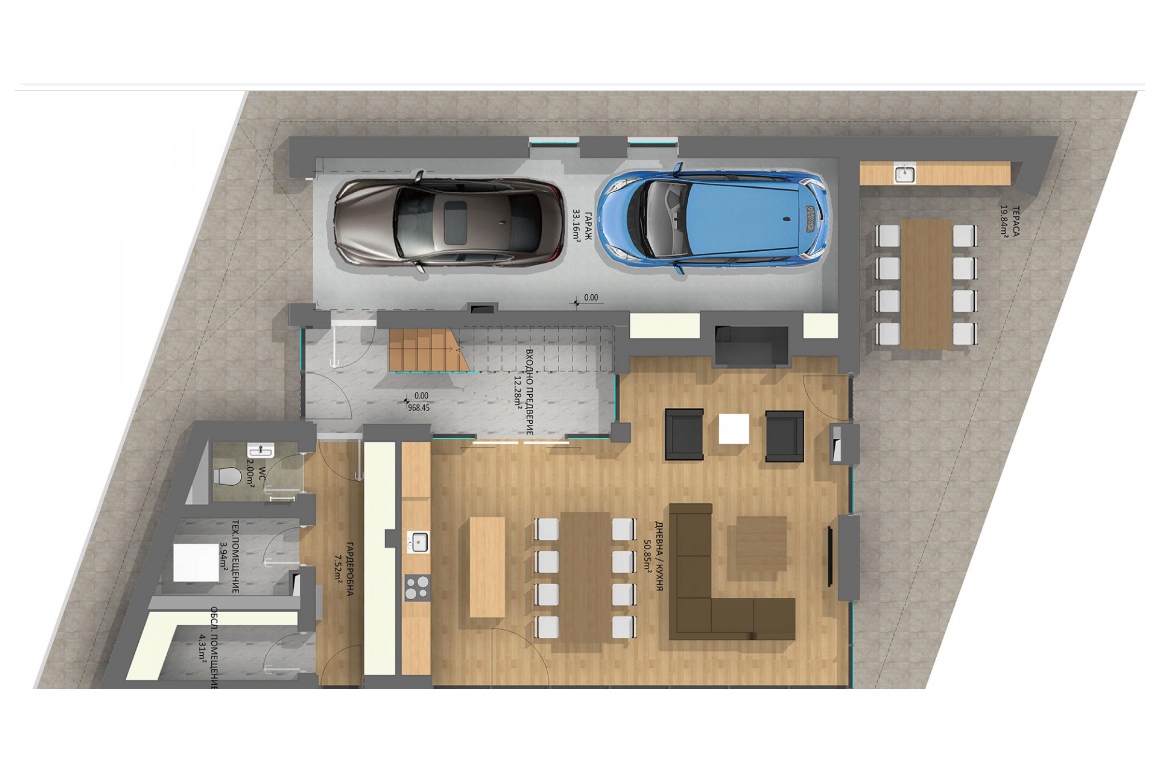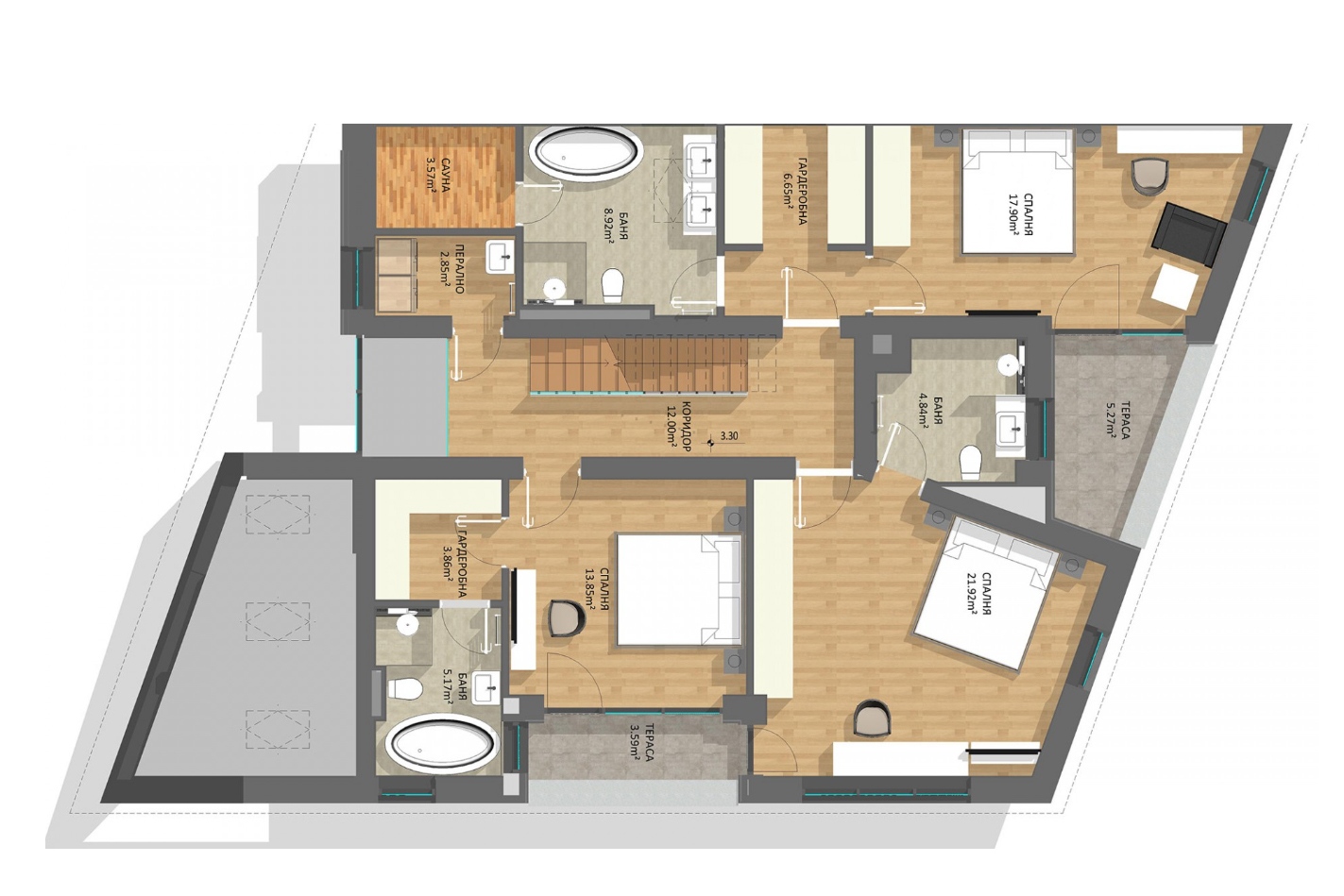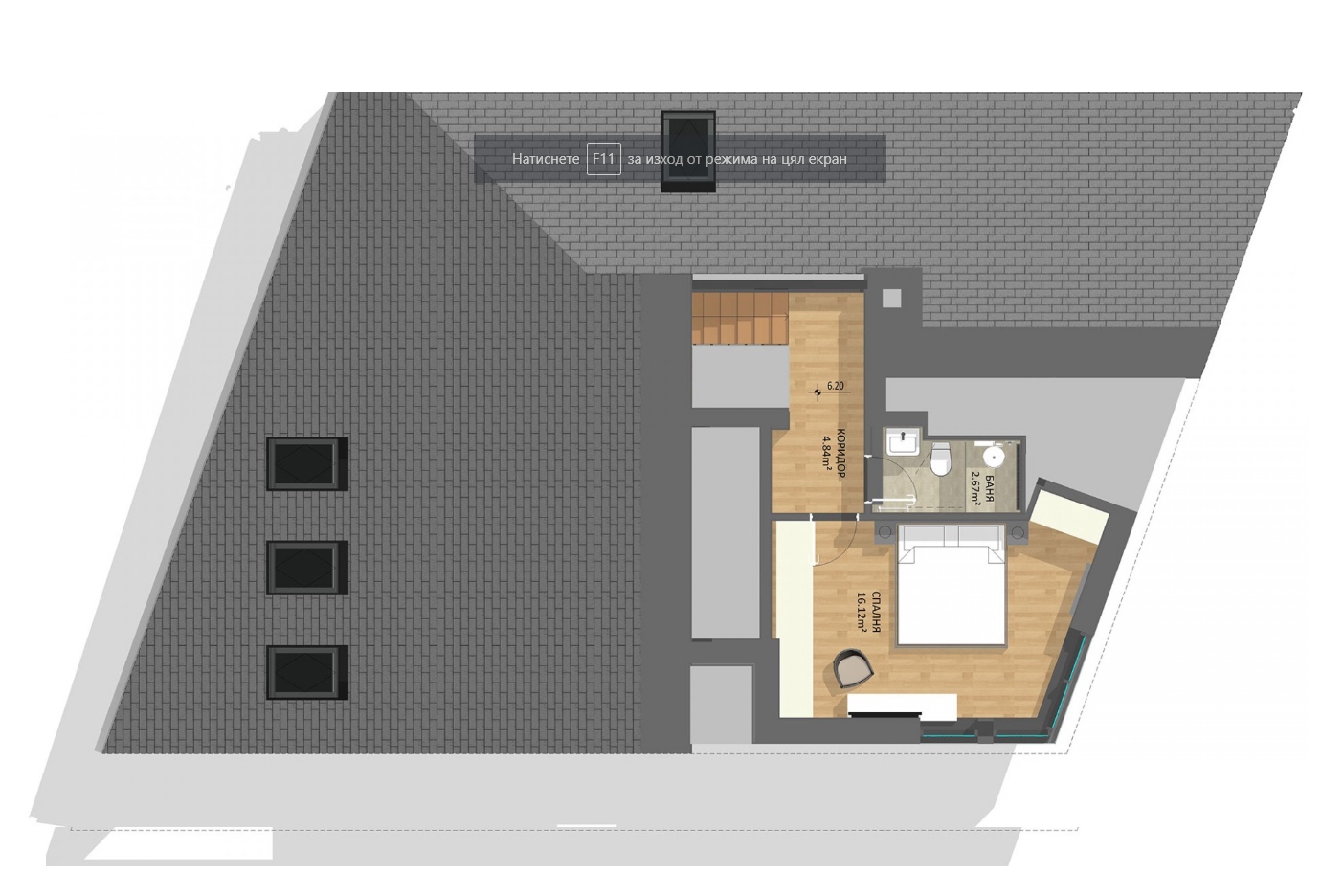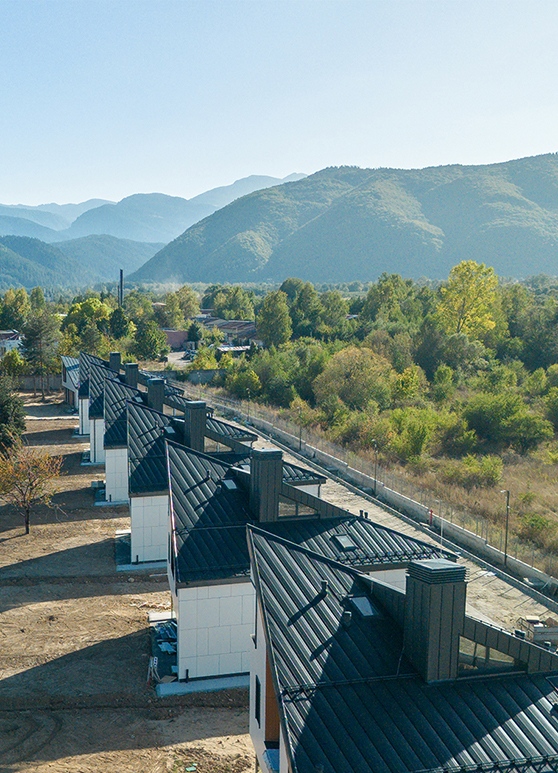
Luxury complex near Borovets
Borovets, Bulgaria
For Sale
Flat
House
CHARACTERISTICS
- Luxury residential complex
- 4-star hotel complex
- Sports and rehabilitation center
- Medical Center
- Year of construction: 2023
- Plot area: 60,854 sq.m.
- Built-up area: 16,830 sq.m.
- Gross Building Area: 45,975 sq.m.
- Landscaping: 23,590 sq.m.
- Water areas: 2,015 sq.m.
- Maintenance fee: Yes
More about the complex
Closed complex with luxury houses and apartments in the immediate vicinity of the Borovets mountain ski resort.
The elite village is located at the foot of the Rila mountain, only 9 km from the center of the oldest mountain resort in Bulgaria and less than an hour's drive from Sofia. The complex is unique for the territory of Bulgaria. It was built on a plot of land with a total area of 60,854 sq.m. offering picturesque views of Rila. The facility combines the modern idea of a comfortable gated residential complex with a modern facility for sports and rehabilitation procedures.
One of its biggest advantages is its excellent location, peaceful environment and clean air. In the immediate vicinity, only 9 km away, is one of the largest ski resorts in Bulgaria - Borovets. Access to the ski slopes is quick and easy - only 10 minutes by car.
This place represents an excellent opportunity for a permanent home close to nature, but also for a holiday home where you can spend your family holidays in a cozy and protected environment.
The territory of the complex is divided into two zones - residential and public.
The residential area consists of two- and three-story single-family houses, terraced houses and maisonette-type apartment buildings, and its interior is occupied by a green park area with a riverbed running through it. Each residential building has a separate yard. All houses and apartments enjoy a beautiful picturesque view of the surrounding mountain peaks and green nature.
The public area consists of:
- a hotel complex consisting of a 4-star hotel and an apart-hotel;
- a sports and rehabilitation center that offers a large sports hall, a training room, auxiliary sports halls, a swimming pool, a fitness center, and the spa center offers a full range of relaxing procedures and therapies;
- medical center with functional diagnostics.
All properties in the complex are offered in a "turnkey" state of completion. The construction and installation works are carried out according to the highest standards, with high-quality materials, equipment and furniture.
Taking into account the characteristics of the complex, the amenities and services that are offered, the purchase of real estate in the complex provides an excellent investment opportunity that can bring additional income through rental.
Indicators for building the complex
Total built-up area of the buildings 45,975 sq.m.
The total built-up area of the buildings - 16,830 sq.m., (the public area - 10,518 sq.m., and the residential area - 6,312 sq.m.).
The master plan envisages rich landscaping, which will cover 23,590 sq.m. areas and 2,015 sq.m. water areas.
Parking lots, driveways and sidewalks in the residential area - 5,709 sq.m.,
Parking lots, driveways and sidewalks in the public area – 6,550 sq.m.
pedestrian alleys in the residential area - 1,226 sq.m.
Management, support, security
The investor guarantees constant maintenance and management of the complex, for which each owner pays an annual fee. It includes year-round maintenance of common areas, cleaning and security.
Amenities
& features
Photos
of the complex
17 photos
Video
presentation
Video presentation of the complex
Complex
plans
