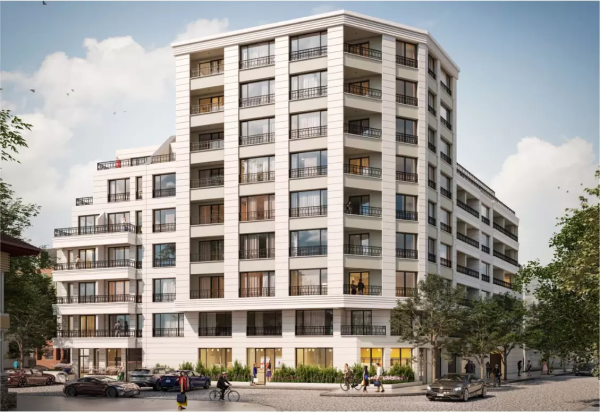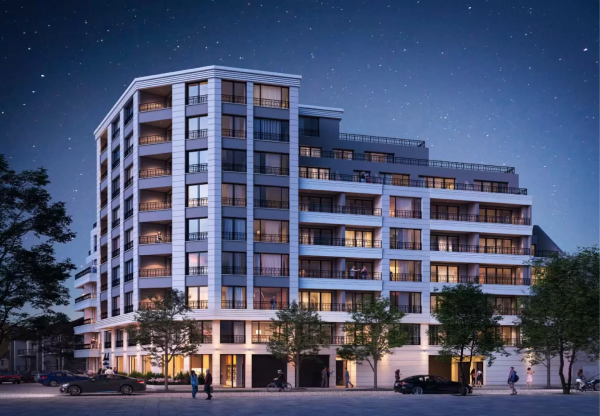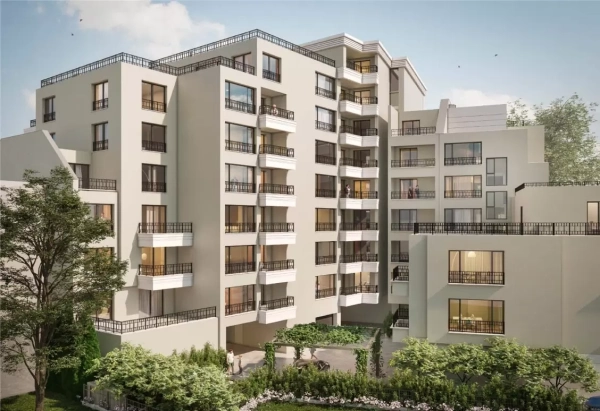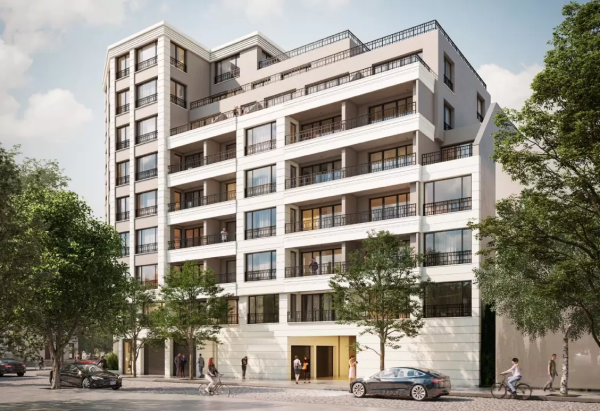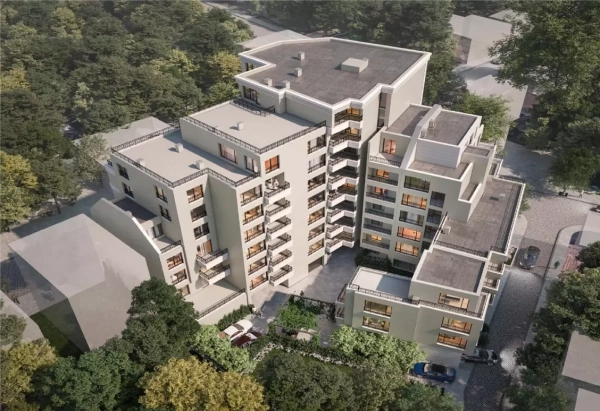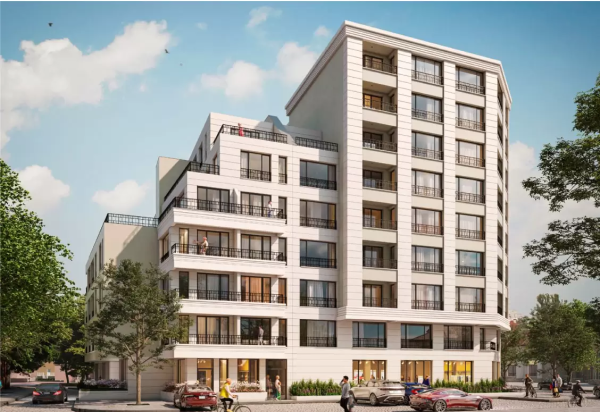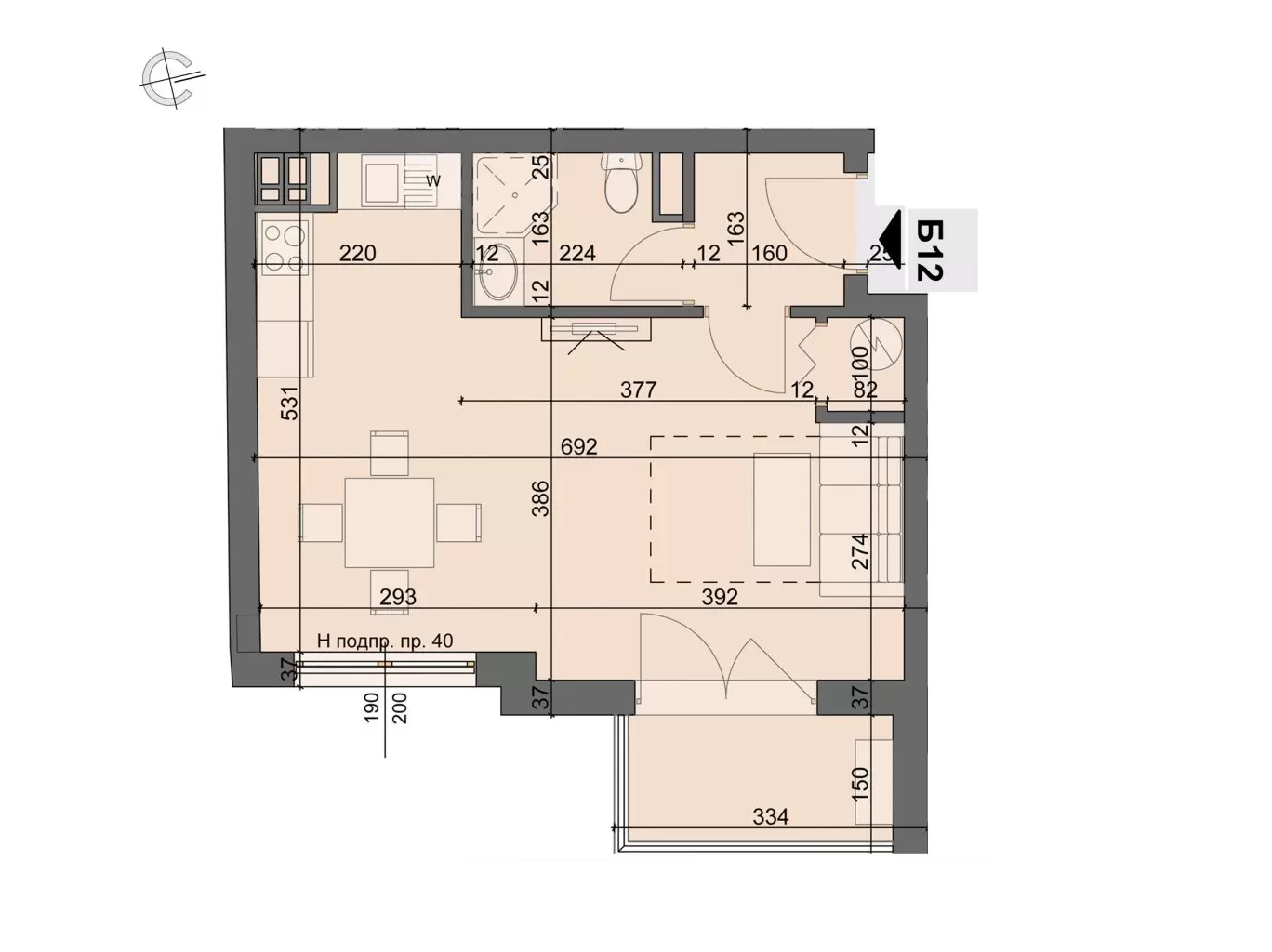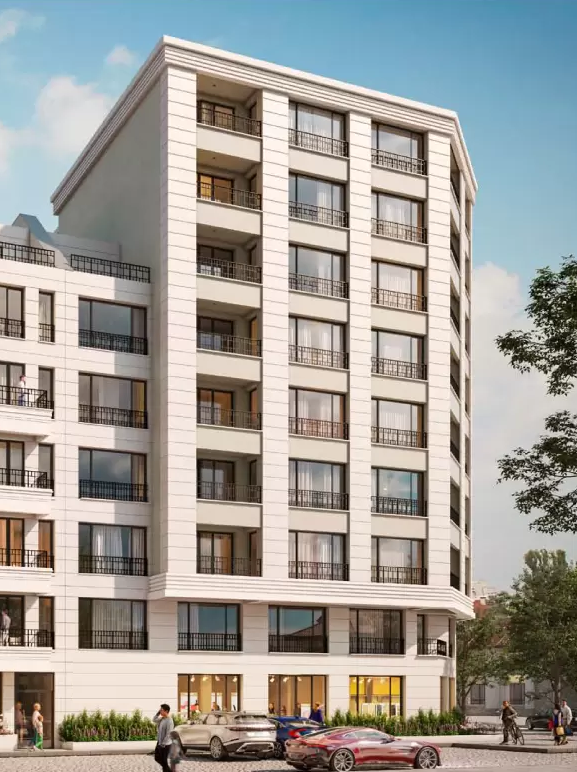
New studio for sale in Sofia
Hadji Dimitar
For Sale
Flat
CHARACTERISTICS
- Property ID: B00012
- Area: 54.78 sq.m.
- Floor: 3 | 7
- Start of construction: 05.2024.
- Completion time: 30 m
- Heating: Electricity
- New construction
About the property
New apartments for sale near the central part of Sofia
We offer for sale a one-room studio apartment in a newly built residential building in the area of the residential complex. "Hadji Dimitar", providing all the comforts for living in the developed central private Sofia.
The apartment is located on the 2nd floor of a total of 7. The apartment has a net living area of 46.50 sq.m. (in one with 8.28 sq.m. ideal parts of the common parts of the building) and a total area of 54.78 sq.m.
The project is being built by a proven investor with many years of experience and many completed buildings.
The building is designed in a classical style, with two separate entrances - 9 floors in section A and 7 floors in section B, as well as two underground levels with a common ramp. In the residential part, there are 61 studios, two-room, three-room and four-room apartments of various sizes with perfect layouts in terms of functionality. Their areas vary from 38 sq.m. up to 153 sq.m. Each section has its own elevator reaching the corresponding underground parking levels. On the ground floor there are two shops and numerous garages and open parking spaces.
The building has an excellent location, in an area with excellent transport infrastructure - 350 m from a metro station and 120 m from a bus and trolleybus stop. The "Vasil Levski" monument and the National Assembly are less than a kilometer away. Near "Vl. Zaimov" park and "Chavdar" park. There are schools, hospitals and a variety of commercial establishments in the area.
Start of construction activities: 05.2024.
Completion period: 30 months from the date of construction site opening.
The materials that will be used in the construction process are of the highest quality, meeting all standards and the latest market trends.
The project envisages that all external enclosing walls will be completed with 25 cm thick brickwork with an effective thermal insulation system with a thickness of 12 cm.
The facade glazing has high-quality triple-glazed PVC windows with low-emission "K" glass.
The facade layout is realized with mineral plaster in a light color in combination with facade structural elements made of natural stone and decorative metal railings.
The elevators are electric, high-speed, with a luxurious cabin interior.
The heating of the building is on electricity, and for this purpose, a complete distribution system for a split system will be built in each individual apartment.
Access to the two underground parking levels is via a sloping ramp. In the courtyard of the building there are parking spaces and individual garages.
Rich landscaping is planned in combination with the natural elements on the facade, which creates a unique feeling of prestige, coziness and tranquility.
Amenities and extras
Property photos
3D pictures of the building
Floor plans
